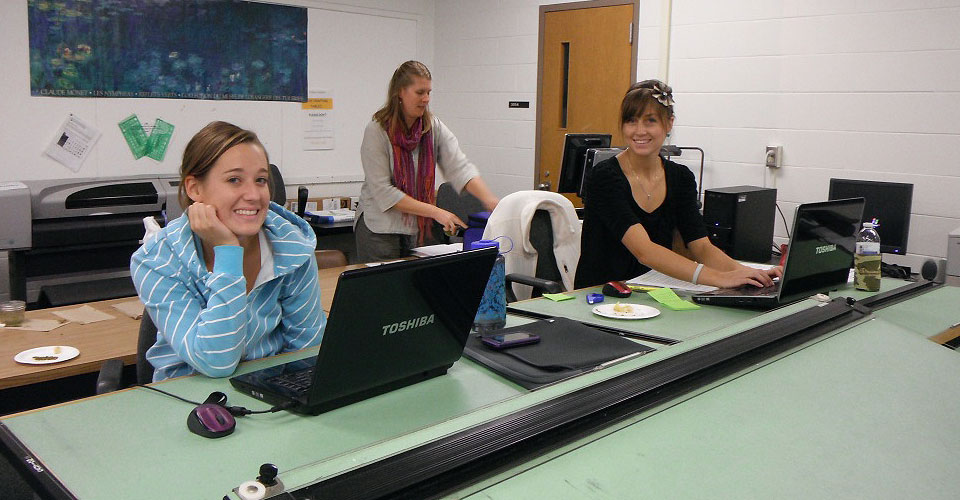

Our studio this year is called IA 311 and is focused on office design. This semester our class will be working in small groups to define, explore, create and present a midsize commercial design project. As part of this project we have the opportunity to choose and define who our client will be!
At the beginning of studio projects we, as a class, are usually given a predefined client profile that outlines where they are from, where the project will be, the client’s background (such as job, interests, family size, etc), what they are looking for in the design and more. It is from this profile and the existing floor plan that we begin to make design decisions. That is our jumping off point. In addition to this client profile we also researched and analyzed a few articles about office design to use as case studies. It’s always beneficial to see what other designers have come up with as solutions to similar problems.
Because we have the power to choose our own client this time we have to write our own client profile. The four of us have decided to work with an international humanitarian non-profit called Oxfam. In this hypothetical design situation Oxfam America (a branch of the international organization) has decided to move their headquarters into a new building in time for their 50thanniversary. We chose Oxfam because of its energy, mission, and inspiring values.
Although we were given the opportunity to choose this client, we were not allowed to choose our floor plan. We also have to work with the Steelcase “Kick” office system, which is a progressive and adaptable system of desks, tables, collaboration centers and partitions.
Here is a link to the Kick system: https://www.steelcase.com/en/products/category/workspace/panel/kick/pages/kick.aspx.
Coming up next for this project will be defining specific systems, drawing bubble diagrams, creating an adjacency matrix, writing a concept statement and creating a mood/concept board!
Here we go!
Carolyn Jean Matthews
