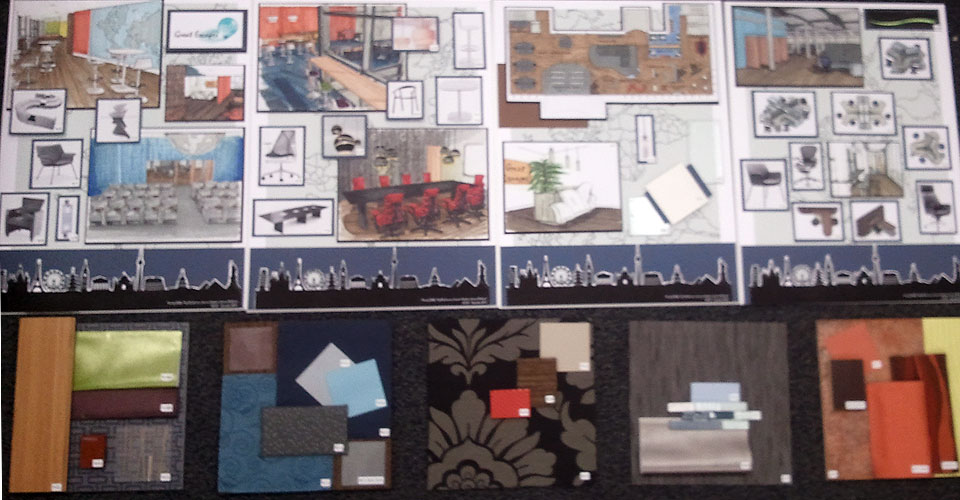

We have finally made it to Phase 4 of our IA 311 project. THE END IS NEAR!! This phase consists of tweaking, proofreading and tweaking our final technical drawings once again. Our technical drawing packet includes: dimensioned floor plan, coded furniture plan, coded finish plan, elevations, detail drawings, section cuts, lighting plan, reflected ceiling plan, and axonometric views of workstations. These drawings are what a contractor would use when actually constructing the building. These drawings take the longest to complete since there are so many components to each, and you want them to be as readable and understandable as possible. So in other words, these drawings are a pain.
But along with the black and white technical drawings come the fun part of the project, the presentation. This is the part of the project where everything we’ve been working on for three months comes together. We draft 3-D drawings of our space, render them (realistically color) and put them all together with finishes on presentation boards.
Our group was very excited once we hit this portion. We saw our designs come together into a unified space. The fact that these drawings turned out how all four of us had envisioned the space is astonishing. The design boards are used to convey our design to the clients, or in this case our peers, professors and a panel of judges. This is the scary part, we must present our design in a formal presentation, black dress pants and all. Also, to go along with our boards we had to create a digital presentation to “back up” our design. For this, we chose to use Prezi which is PowerPoint on steroids. We hope to blow away our audience this Wednesday with our presentation as well as our design. This is the moment of truth, wish us luck!
-Meg
