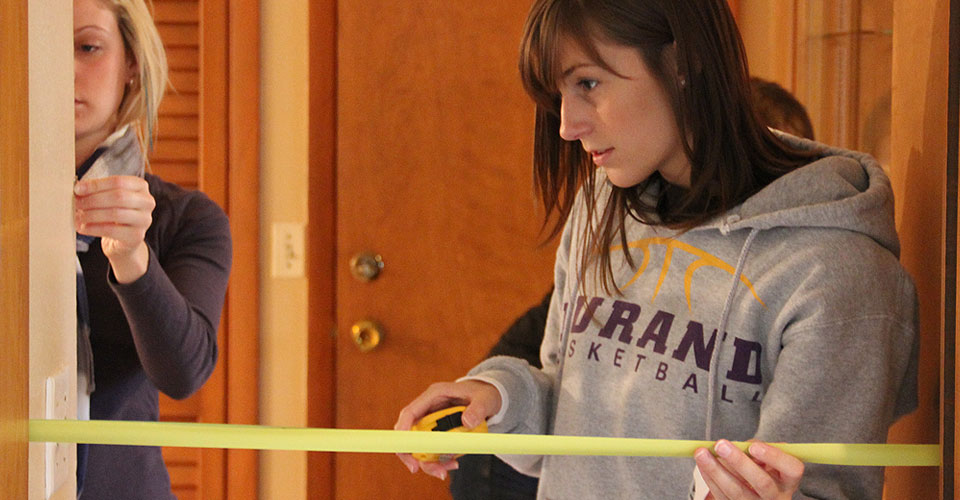

Home improvement TV shows are all the rage nowadays. From “Designed to Sell” to “Extreme Makeover: Home Edition,” these shows highlight the interior design profession. Earlier this semester, the UW-Stevens Point Interior Architecture 301 class (Design Charrette) completed mock plans to redesign a house to sell during a one-day, one-credit class. For Prof. Pat Kluetz, the goal was to challenge the students to find out what kind of effort is really involved in designing a house and to gain experience in team building, leadership and delegation.
The 26 students were split into two sections, and within each section there were smaller groups were assigned to specific spaces in the house. Stress was felt throughout the day as the students received the address of the house that morning and had only 40 minutes inside to measure and conceptualize. Then it was back to the design studio to work in their small groups and larger sections, staying within budget and on time.
We documented the class from the time the students entered the residence to measure spaces to the moment when time expired to submit their projects and there was some real-life drama:
Below are the completed designs:
Section 1: Cover Page | Family Room/Den | Living Room/Dining | Kitchen/Dinette | Bedrooms | Bathrooms
“Future homeowners will be captivated by a home that is warm, comfortable, and unique but still reflective of the local culture and architecture.”
Section 2: Cover Page | Family Room/Den | Living Room/Dining Room | Kitchen 1 | Kitchen 2 | Bedrooms | Bathrooms
“Through softened natural and neutral colors, stylish and transitional furniture pieces, and organic materials, the space is given a comfortable and airy feel creating a welcoming environment to any buyer.”
