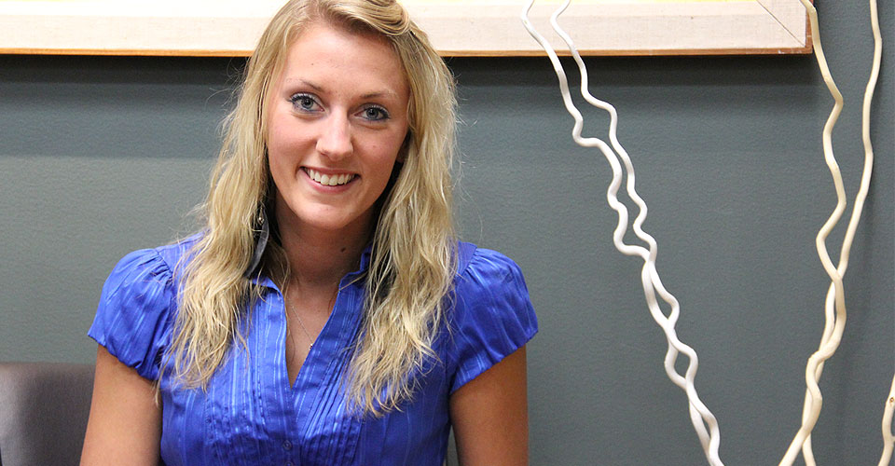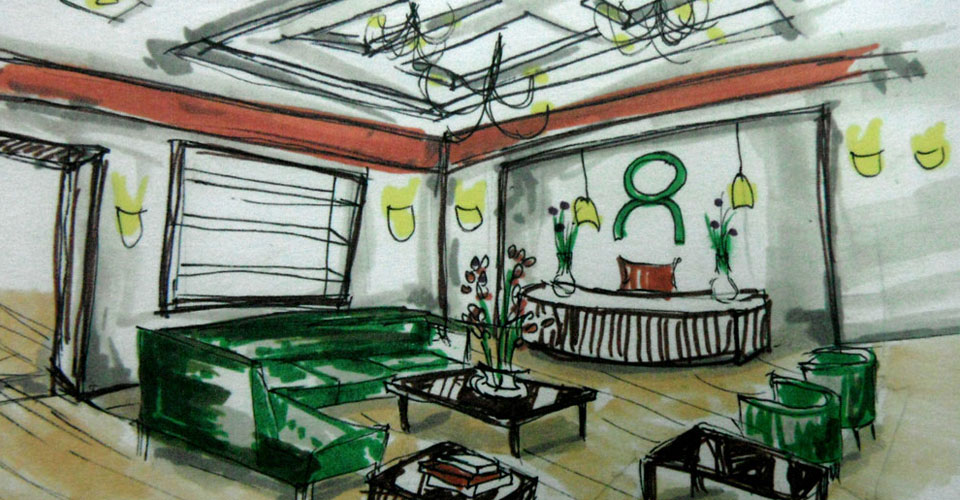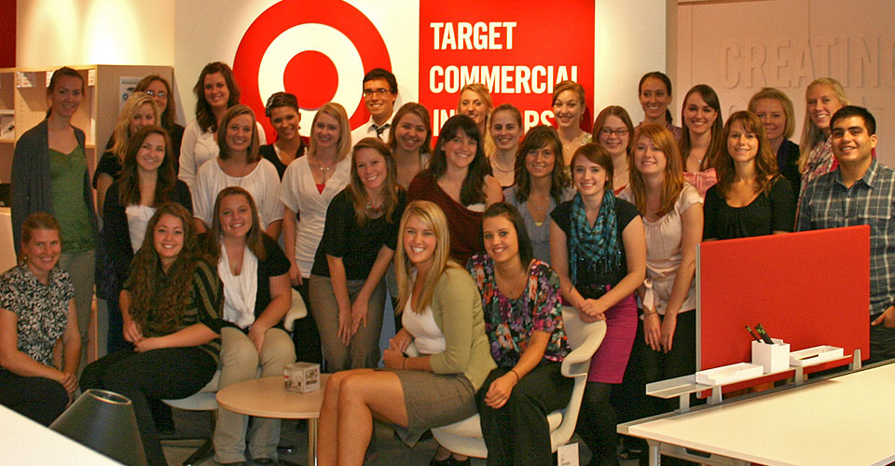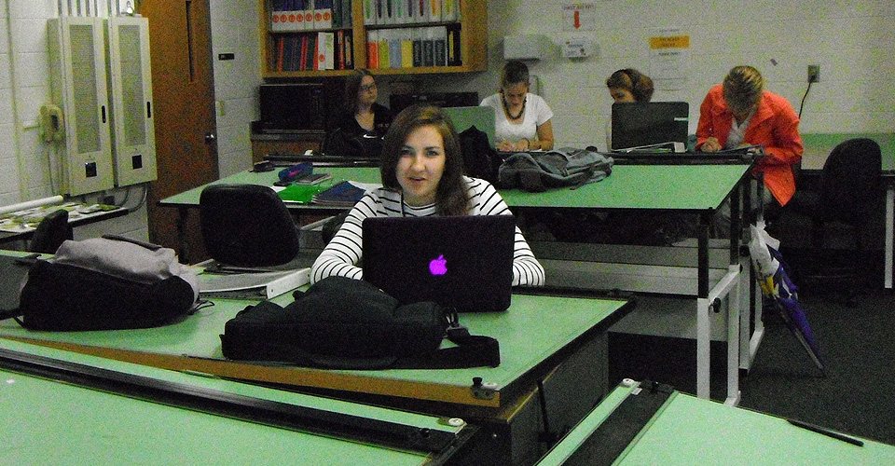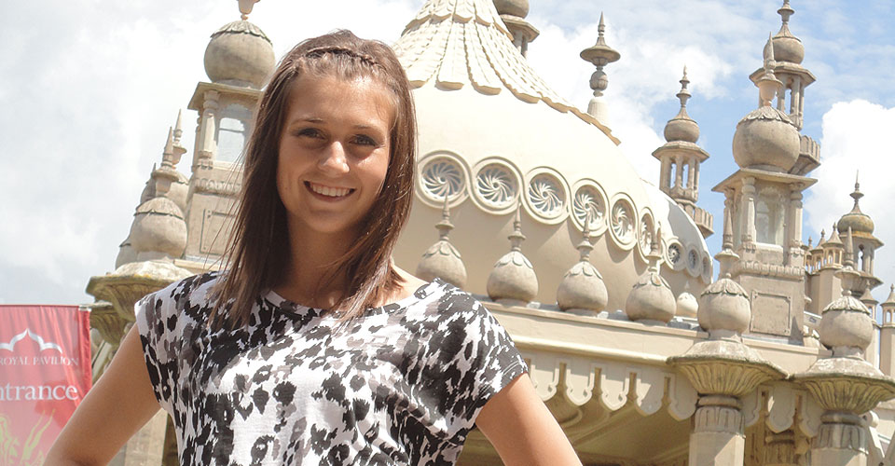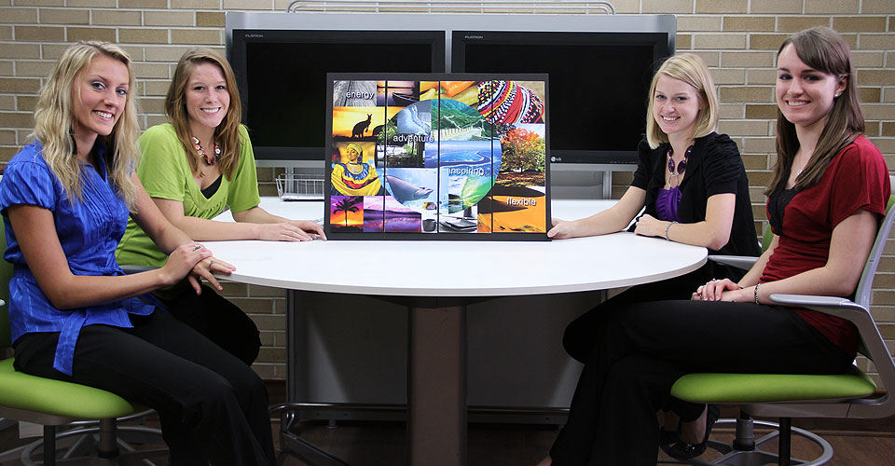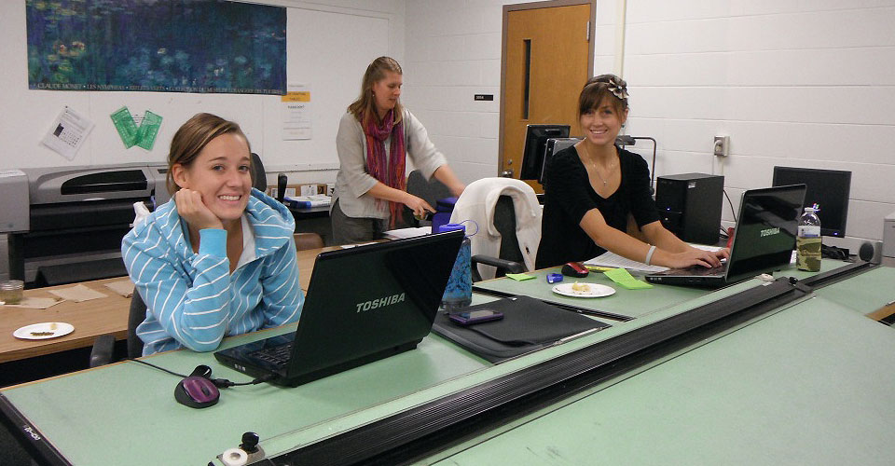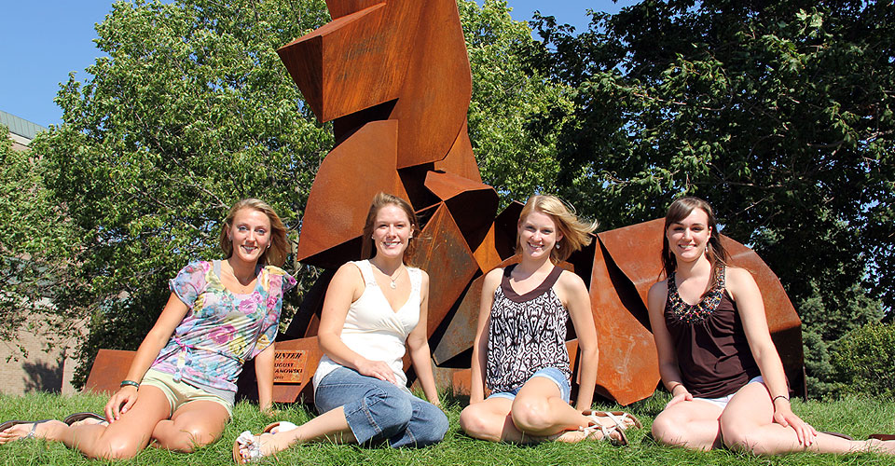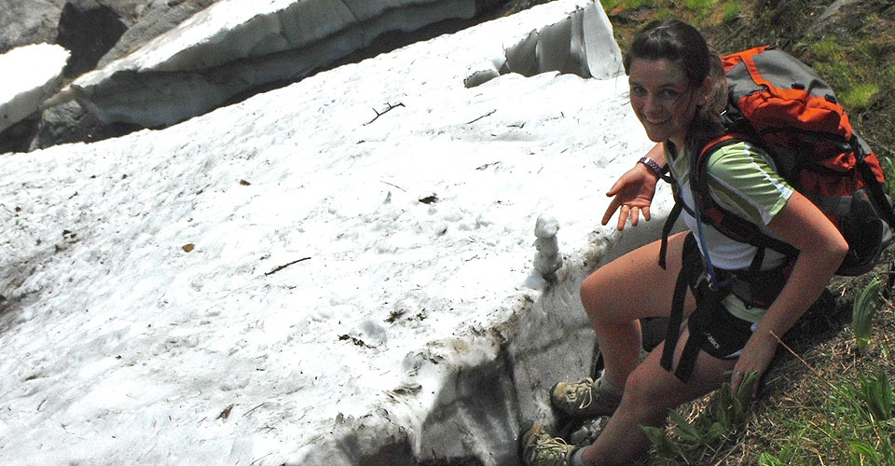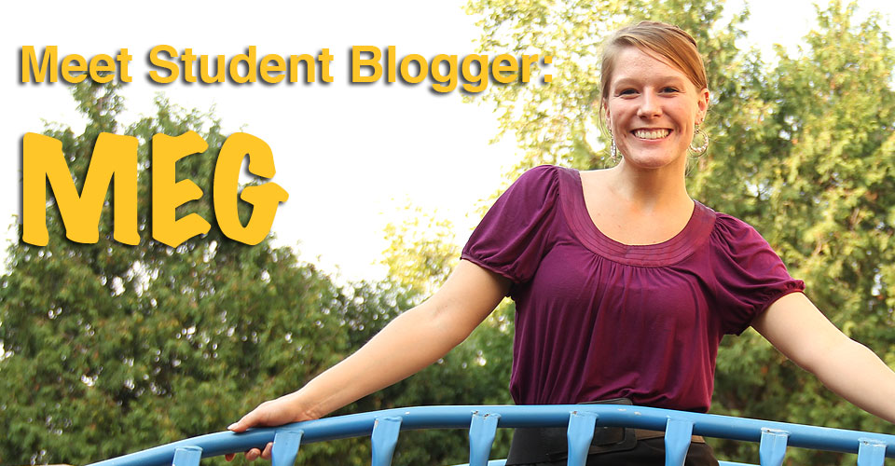by Jess Wieland Phase 2 has officially commenced! There was much work to be done in these past two weeks and it all started with the planning diagrams and Hawaiian pizza once again. Our group got together to brainstorm a bunch of ideas on how to break up our space and how to layout each selected […]
More...Tag Archives: design
End of Phase 1
Hello Everyone! We have now finished and submitted phase one of the Oxfam Headquarters project. Here is the final PDF file. It is always exciting to finish a phase in such a long process! As part of the space planning and conceptualizing we had to choose and define what approximately 400 square feet of our […]
More...IA 311 hitting the “Target”
The Interior Architecture 311 (Interior Architecture III) class visited the Target Commercial Interiors dealership in Green Bay, Wis., on Monday, October 10. TCI is one of the largest commercial furniture dealerships in the country, specializing in Steelcase furniture. While on the tour, the IA students met with one of TCI’s senior interior designers Schawn Jubert, […]
More...Space Adjacency in Phase One
Hello! Today is our final work day before we have to submit phase one of our project! Right now we’re completely on schedule, with almost everything formatted. It’s always a good feeling when you don’t have to rush to meet a deadline. The past couple of weeks we have been very busy here in our […]
More...Design Concepts and Mood Board
Hello Everyone! I am Joslyn Fedie. I come from the little old agricultural town of Durand, Wis,. which is only a little over two hours northwest of Stevens Point. To be completely honest, I was not planning on UW-Stevens Point until my dad came across it one night while we were looking for interior design […]
More...Phase 1: Complete
Hello, my name is Lauren and I am one of the four in our group. It’s been about two weeks of work time for our project and now the phase 1 deadline is coming up! We have a fantastic start and managed to only procrastinate a little bit. The first phase of the project (and […]
More...Creating a client profile
Our studio this year is called IA 311 and is focused on office design. This semester our class will be working in small groups to define, explore, create and present a midsize commercial design project. As part of this project we have the opportunity to choose and define who our client will be! At the […]
More...And it Begins… (Dun Dun Dunnn)
We have been assigned our studio project for this semester!!! In our previous studio classes we had been assigned two projects per semester and they were completed by ourselves (or with one partner). This semester we have one studio project and we are in a group of four. Now, this seems as though it should be no problem […]
More...Introducing IA 311
Hello! My name is Carolyn Matthews. I am originally from Peterborough, N.H., and am now 1,000+ miles away from home for the academic year. A lot of people ask me why I chose Wisconsin, and why I chose Stevens Point. The reason is simple: Stevens Point campus has a nationally accredited Interior Architecture program with […]
More...The Scoop
Hello! My name is Meg Buchmann. I am originally from the northwoods of Wisconsin (Spooner). I am the youngest of five kids, and the achievement bar was set pretty high at a young age. I am currently a junior in the interior architecture program (the reason I chose Point) and have just picked up a […]
More...
